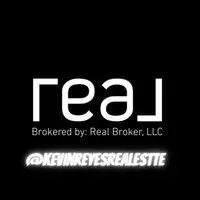2058 RAWHIDE VILLAGE CT Henderson, NV 89012
5 Beds
4 Baths
3,116 SqFt
UPDATED:
Key Details
Property Type Single Family Home
Sub Type Single Family Residence
Listing Status Active
Purchase Type For Rent
Square Footage 3,116 sqft
Subdivision Green Valley Ranch
MLS Listing ID 2686732
Style Two Story
Bedrooms 5
Full Baths 3
Three Quarter Bath 1
HOA Y/N Yes
Year Built 1999
Lot Size 6,098 Sqft
Acres 0.14
Property Sub-Type Single Family Residence
Property Description
Location
State NV
County Clark
Zoning Single Family
Direction From Green Valley Pkwy/215, East on Paseo Verde, Left on Palomino Village, Thru gate, Right on Antelope Village Cir. Left on Rawhide Village Ct. House on the left.
Interior
Interior Features Bedroom on Main Level, Ceiling Fan(s), Window Treatments
Heating Central, Gas
Cooling Central Air, Electric
Flooring Ceramic Tile, Laminate
Fireplaces Number 1
Fireplaces Type Family Room, Gas, Family/Living/Great Room
Furnishings Unfurnished
Fireplace Yes
Window Features Blinds,Drapes
Appliance Built-In Electric Oven, Double Oven, Dryer, Dishwasher, Gas Cooktop, Disposal, Microwave, Refrigerator, Water Softener Owned, Washer/Dryer, Washer/DryerAllInOne, Washer
Laundry Cabinets, Gas Dryer Hookup, Main Level, Laundry Room, Sink
Exterior
Parking Features Attached, Garage, Garage Door Opener, Inside Entrance, Private
Garage Spaces 3.0
Fence Block, Back Yard
Utilities Available Cable Available
Amenities Available Gated
Roof Type Tile
Present Use Residential
Garage Yes
Private Pool No
Building
Lot Description Desert Landscaping, Landscaped
Faces West
Story 2
Sewer Public Sewer
Schools
Elementary Schools Twitchell, Neil C., Twitchell, Neil C.
Middle Schools Miller Bob
High Schools Coronado High
Others
Pets Allowed true
Senior Community No
Tax ID 178-20-715-069
Pets Allowed Yes
Virtual Tour https://www.propertypanorama.com/instaview/las/2686732






