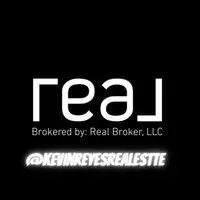5112 Jordan Frey ST #101 Las Vegas, NV 89130
2 Beds
2 Baths
1,197 SqFt
UPDATED:
Key Details
Property Type Condo
Sub Type Condominium
Listing Status Active
Purchase Type For Rent
Square Footage 1,197 sqft
Subdivision Pueblo Santa Fe Condo
MLS Listing ID 2687023
Style Two Story
Bedrooms 2
Full Baths 2
HOA Y/N Yes
Year Built 1995
Lot Size 6,285 Sqft
Acres 0.1443
Property Sub-Type Condominium
Property Description
Location
State NV
County Clark
Community Pool
Zoning Single Family
Direction FROM HWY95 EAST ON ANN RD~RIGHT ON RAINBOW~RIGHT AT PUEBLO AT SANTA FE CONDO COMMUNITY~FIRST BUILDING ON YOUR LEFT AS YOU ENTER COMMUNITY.
Interior
Interior Features Bedroom on Main Level, Ceiling Fan(s), Window Treatments
Heating Central, Gas
Cooling Central Air, Electric
Flooring Carpet, Luxury Vinyl Plank
Fireplaces Number 1
Fireplaces Type Gas, Living Room
Furnishings Unfurnished
Fireplace Yes
Window Features Plantation Shutters
Appliance Dryer, Dishwasher, Disposal, Gas Range, Microwave, Refrigerator, Washer/Dryer, Washer/DryerAllInOne, Washer
Laundry Gas Dryer Hookup, Main Level
Exterior
Parking Features Garage, Private
Garage Spaces 2.0
Fence None
Pool Community
Community Features Pool
Utilities Available Cable Available
Amenities Available Fitness Center, Pool, Spa/Hot Tub
Roof Type Tile
Garage Yes
Private Pool No
Building
Faces North
Story 2
Schools
Elementary Schools May, Ernest, May, Ernest
Middle Schools Swainston Theron
High Schools Shadow Ridge
Others
Pets Allowed true
Senior Community No
Tax ID 125-34-713-001
Pets Allowed Yes, Negotiable
Virtual Tour https://www.propertypanorama.com/instaview/las/2687023






