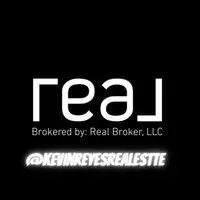5290 Guardian Peak ST Las Vegas, NV 89148
4 Beds
3 Baths
2,232 SqFt
UPDATED:
Key Details
Property Type Single Family Home
Sub Type Single Family Residence
Listing Status Active
Purchase Type For Rent
Square Footage 2,232 sqft
Subdivision Grandbrooke 2
MLS Listing ID 2708947
Style Two Story
Bedrooms 4
Full Baths 2
Half Baths 1
HOA Y/N Yes
Year Built 2001
Lot Size 4,356 Sqft
Acres 0.1
Property Sub-Type Single Family Residence
Property Description
Location
State NV
County Clark
Zoning Single Family
Direction WEST ON TROPICANA FROM I215- LEFT ON FORT APACHE- RIGHT ON HACIENDA ( BEFORE SHELL GAS STATION)- RIGHT ON GUARDIAN PEAK- HOUSE ON RIGHT
Interior
Interior Features Window Treatments
Heating Central, Gas
Cooling Central Air, Electric
Flooring Luxury Vinyl Plank
Furnishings Unfurnished
Fireplace No
Window Features Plantation Shutters
Appliance Dishwasher, Disposal, Gas Oven, Gas Range, Refrigerator
Laundry Gas Dryer Hookup, Laundry Room, Upper Level
Exterior
Parking Features Garage, Private
Garage Spaces 2.0
Fence Block, Back Yard
Utilities Available Cable Not Available
Roof Type Tile
Total Parking Spaces 2
Garage Yes
Private Pool No
Building
Faces North
Story 2
Schools
Elementary Schools Abston, Sandra B, Abston, Sandra B
Middle Schools Fertitta Frank & Victoria
High Schools Durango
Others
Senior Community No
Tax ID 163-30-610-101
Pets Allowed Call, Negotiable
Virtual Tour https://www.propertypanorama.com/instaview/las/2708947






