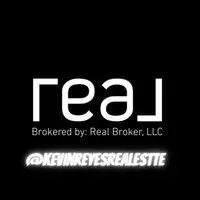$264,000
$299,000
11.7%For more information regarding the value of a property, please contact us for a free consultation.
1212 S 7th ST Las Vegas, NV 89104
3 Beds
2 Baths
1,101 SqFt
Key Details
Sold Price $264,000
Property Type Single Family Home
Sub Type Single Family Residence
Listing Status Sold
Purchase Type For Sale
Square Footage 1,101 sqft
Price per Sqft $239
Subdivision Vega Verde Tr 2 Amd
MLS Listing ID 2298554
Sold Date 10/12/21
Style One Story
Bedrooms 3
Full Baths 2
Construction Status Poor Condition,Resale
HOA Y/N No
Year Built 1948
Annual Tax Amount $690
Lot Size 7,840 Sqft
Acres 0.18
Property Sub-Type Single Family Residence
Property Description
Huntridge John S Park Historic Vintage District The historic district is named for John S. Park who arrived in Las Vegas in 1907. It was listed on the United States National Register of Historic Places in 2003. The neighborhood was named by the American Planning Association as one of the 10 best neighborhood in the United States for 2010. Within close proximity to the Art District, Downtown, the new Circa Resort, Strip, shopping, dining, nearby parks, schools and freeway access. One story, 3 bedroom 2 full bath, with detached garage. Also features two long driveways with RV parking. Garage has an attached workshop & separate storage area. Living room has carpet flooring and ceiling fan. Primary bedroom has cork flooring with own bathroom. 2nd bedroom has cork flooring. 3rd has carpet flooring.
Location
State NV
County Clark County
Zoning Single Family
Direction Head East on Charleston past Las Vegas Blvd, Right on 6th street, Left Park Paseo, Right on 7th, House is on the right.
Interior
Interior Features Bedroom on Main Level, Ceiling Fan(s), Primary Downstairs
Heating Central, Electric
Cooling Central Air, Electric
Flooring Carpet, Cork, Linoleum, Vinyl
Furnishings Unfurnished
Fireplace No
Appliance Dishwasher, Electric Range, Refrigerator, Washer
Laundry Electric Dryer Hookup, Main Level
Exterior
Exterior Feature Patio, Private Yard
Parking Features Detached, Garage, Workshop in Garage, RV Access/Parking
Garage Spaces 1.0
Fence Block, Full, Wood
Utilities Available Above Ground Utilities, Electricity Available
Amenities Available None
View Y/N No
Water Access Desc Public
View None
Roof Type Composition,Shingle
Porch Covered, Patio
Garage Yes
Private Pool No
Building
Lot Description Fruit Trees, Landscaped, Rocks, < 1/4 Acre
Faces West
Story 1
Sewer Public Sewer
Water Public
Construction Status Poor Condition,Resale
Schools
Elementary Schools Park John S, Park John S
Middle Schools Fremont John C.
High Schools Valley
Others
Senior Community No
Tax ID 162-03-515-011
Ownership Single Family Residential
Security Features Security System Owned
Acceptable Financing Cash
Listing Terms Cash
Financing Cash
Read Less
Want to know what your home might be worth? Contact us for a FREE valuation!

Our team is ready to help you sell your home for the highest possible price ASAP

Copyright 2025 of the Las Vegas REALTORS®. All rights reserved.
Bought with Jennifer Frey L & S Property Management





