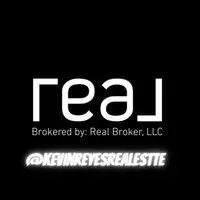$536,478
$504,276
6.4%For more information regarding the value of a property, please contact us for a free consultation.
8796 Trotternish Ridge DR Las Vegas, NV 89166
3 Beds
3 Baths
2,004 SqFt
Key Details
Sold Price $536,478
Property Type Single Family Home
Sub Type Single Family Residence
Listing Status Sold
Purchase Type For Sale
Square Footage 2,004 sqft
Price per Sqft $267
Subdivision Ridgeview
MLS Listing ID 2328684
Sold Date 04/28/22
Style Two Story
Bedrooms 3
Full Baths 2
Half Baths 1
Construction Status New Construction
HOA Fees $48/mo
HOA Y/N Yes
Year Built 2021
Annual Tax Amount $4,538
Lot Size 4,791 Sqft
Acres 0.11
Property Sub-Type Single Family Residence
Property Description
Brand NEW 2 Story-3 bedroom, 2.5 bath home in Skye Canyon! Great plan, spacious bedrooms', 2 car garage, and covered patio. Beautiful home inside and out with designer selected features and finishes, buyer to select flooring, countertops, backsplash, etc. A Must See! Pricing is subject to change.
Location
State NV
County Clark County
Zoning Single Family
Direction US-95 N to Horse Dr/W Skye Canyon Park Dr. exit 95 from US-95 N Cont. on Horse Dr/W Skye Canyon Park Dr. Drive to Skye Park Dr . Ridgeview is on righthand side thru gate
Interior
Interior Features Handicap Access
Heating Central, Gas
Cooling Central Air, Electric
Flooring Carpet, Ceramic Tile
Furnishings Unfurnished
Fireplace No
Window Features Low Emissivity Windows
Appliance Disposal, Gas Range, Microwave
Laundry Gas Dryer Hookup, Main Level
Exterior
Exterior Feature Barbecue, Patio
Parking Features Finished Garage, Guest
Garage Spaces 2.0
Fence Block, Back Yard
Pool Association
Utilities Available Underground Utilities
Amenities Available Basketball Court, Clubhouse, Dog Park, Gated, Jogging Path, Playground, Pool, Recreation Room, Security
Water Access Desc Public
Roof Type Tile
Porch Covered, Patio
Garage Yes
Private Pool No
Building
Lot Description Desert Landscaping, Landscaped, < 1/4 Acre
Faces West
Story 2
Builder Name Woodside
Sewer Public Sewer
Water Public
New Construction Yes
Construction Status New Construction
Schools
Elementary Schools Divich Kenneth Es, Divich Kenneth Es
Middle Schools Escobedo Edmundo
High Schools Arbor View
Others
HOA Name CAMCO
Senior Community No
Tax ID 125-07-215-007
Security Features Gated Community
Acceptable Financing Cash, Conventional, FHA, VA Loan
Listing Terms Cash, Conventional, FHA, VA Loan
Financing Conventional
Read Less
Want to know what your home might be worth? Contact us for a FREE valuation!

Our team is ready to help you sell your home for the highest possible price ASAP

Copyright 2025 of the Las Vegas REALTORS®. All rights reserved.
Bought with Katy Larrabee Coldwell Banker Premier

