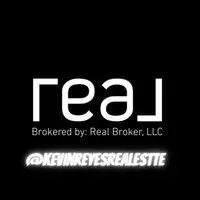$471,500
$478,555
1.5%For more information regarding the value of a property, please contact us for a free consultation.
2036 CANTERBURY DR Las Vegas, NV 89119
6 Beds
3 Baths
4,106 SqFt
Key Details
Sold Price $471,500
Property Type Single Family Home
Sub Type Single Family Residence
Listing Status Sold
Purchase Type For Sale
Square Footage 4,106 sqft
Price per Sqft $114
Subdivision Casa Mia Grande #01
MLS Listing ID 2118298
Sold Date 09/18/20
Style Two Story
Bedrooms 6
Full Baths 2
Three Quarter Bath 1
Construction Status Average Condition,Resale
HOA Y/N No
Year Built 1984
Annual Tax Amount $2,141
Lot Size 10,018 Sqft
Acres 0.23
Property Sub-Type Single Family Residence
Property Description
Make it multi-generational. Keep all your cars here. Need a vacation home? Big, beautiful, six bedroom home, tucked away in the city of Las Vegas. 5 CAR GARAGE W/MECHANICS PIT!! Big pool for laps or leisure, hot tub to unwind and a private BBQ. This unique 2 story home is spacious with over 4000 sf. Vaulted ceilings, laminate flooring, huge loft, and Solar to save on costs. Just under ¼ acre of land. Be creative and make this home yours!
Location
State NV
County Clark County
Zoning Single Family
Direction Take 95 South from Downtown. East on Tropicana. North on Spencer. East on Canterbury Drive. Home is on the North side of the street.
Interior
Interior Features Bedroom on Main Level, Primary Downstairs, Window Treatments
Heating Central, Gas
Cooling Central Air, Electric
Flooring Carpet, Laminate, Tile
Fireplaces Number 1
Fireplaces Type Gas, Living Room
Furnishings Unfurnished
Fireplace Yes
Window Features Drapes,Window Treatments
Appliance Built-In Gas Oven, Dishwasher, Gas Cooktop, Disposal, Gas Water Heater, Refrigerator, Water Heater
Laundry Gas Dryer Hookup, In Garage
Exterior
Exterior Feature Built-in Barbecue, Barbecue, Patio, Private Yard
Parking Features Air Conditioned Garage, Attached, Garage, Shelves, Tandem
Garage Spaces 5.0
Fence Block, Back Yard
Pool Heated, In Ground, Private, Pool/Spa Combo
Amenities Available None
Water Access Desc Public
Roof Type Tile
Present Use Residential
Porch Covered, Patio
Garage Yes
Private Pool Yes
Building
Lot Description Desert Landscaping, Fruit Trees, Landscaped, Rocks, < 1/4 Acre
Faces South
Story 2
Sewer Public Sewer
Water Public
Construction Status Average Condition,Resale
Schools
Elementary Schools Rowe Lewis, Rowe Lewis
Middle Schools Orr William E.
High Schools Del Sol Hs
Others
Pets Allowed No
HOA Name None
HOA Fee Include None
Senior Community No
Tax ID 162-23-810-015
Security Features Security System Owned
Acceptable Financing Cash, Conventional, FHA, VA Loan
Listing Terms Cash, Conventional, FHA, VA Loan
Financing FHA
Read Less
Want to know what your home might be worth? Contact us for a FREE valuation!

Our team is ready to help you sell your home for the highest possible price ASAP

Copyright 2025 of the Las Vegas REALTORS®. All rights reserved.
Bought with David Phillips Signature Real Estate Group





