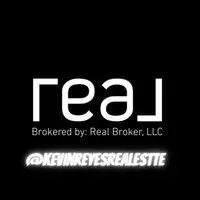$435,000
$429,000
1.4%For more information regarding the value of a property, please contact us for a free consultation.
9764 Cherokee AVE Las Vegas, NV 89147
4 Beds
4 Baths
2,946 SqFt
Key Details
Sold Price $435,000
Property Type Single Family Home
Sub Type Single Family Residence
Listing Status Sold
Purchase Type For Sale
Square Footage 2,946 sqft
Price per Sqft $147
Subdivision Lewis Homes-Summerglen #67
MLS Listing ID 2219532
Sold Date 09/03/20
Style Two Story
Bedrooms 4
Full Baths 2
Half Baths 1
Three Quarter Bath 1
Construction Status Resale,Very Good Condition
HOA Y/N No
Year Built 1996
Annual Tax Amount $2,320
Lot Size 6,098 Sqft
Acres 0.14
Property Sub-Type Single Family Residence
Property Description
Upgraded almost 3,000 sq ft Home w/Master Bedroom Downstairs, and huge den upstairs, in a Non-HOA SouthWest community. Double Door front entrance invites into an Open Concept floor plan with high ceilings. Very spacious Master Bedroom with a Fireplace and a large en-suite master bathroom. House features upgrades that include granite counters in kitchen, bathrooms and laundry room, Stainless Steel Appliances and Built-in Wine Cooler in the Kitchen, Bosch Dishwasher upgraded to 50DBA. Plantation Wood Shutters throughout, 3-year old A/C, Ionized Water Treatment System, Insulated Garage Door, Professionally landscaped front and back yard, recently replaced dual-panel windows in the Kitchen, Family room, and Master Bedroom, extended Patio Cover, Stamped concrete in the patio, Newer French Doors to the backyard, overhead storage in the garage, exterior and interior paint, replaced flooring in all downstairs areas, and so many more upgrades. Receipts are available to support the upgrades.
Location
State NV
County Clark County
Zoning Single Family
Direction From S Ft Apache Rd to W Cherokee, house on your right.
Interior
Interior Features Bedroom on Main Level, Ceiling Fan(s), Primary Downstairs, Window Treatments
Heating Central, Gas
Cooling Central Air, Electric
Flooring Carpet, Ceramic Tile, Laminate
Fireplaces Number 2
Fireplaces Type Family Room, Gas, Primary Bedroom
Furnishings Unfurnished
Fireplace Yes
Window Features Double Pane Windows,Plantation Shutters
Appliance Dryer, Disposal, Gas Range, Microwave, Washer
Laundry Gas Dryer Hookup, Laundry Room
Exterior
Exterior Feature Patio, Private Yard
Parking Features Attached, Garage, Garage Door Opener, Storage
Garage Spaces 3.0
Fence Back Yard, Stucco Wall
Utilities Available Underground Utilities
Amenities Available None
Water Access Desc Public
Roof Type Tile
Porch Covered, Patio
Garage Yes
Private Pool No
Building
Lot Description Front Yard, < 1/4 Acre
Faces South
Story 2
Sewer Public Sewer
Water Public
Construction Status Resale,Very Good Condition
Schools
Elementary Schools Hayes Keith C & Karen W, Hayes Keith C & Karen W
Middle Schools Fertitta Frank & Victoria
High Schools Spring Valley Hs
Others
Senior Community No
Tax ID 163-18-611-024
Ownership Single Family Residential
Acceptable Financing Cash, Conventional, VA Loan
Listing Terms Cash, Conventional, VA Loan
Financing Cash
Read Less
Want to know what your home might be worth? Contact us for a FREE valuation!

Our team is ready to help you sell your home for the highest possible price ASAP

Copyright 2025 of the Las Vegas REALTORS®. All rights reserved.
Bought with Lisa Turney Coldwell Banker Premier





