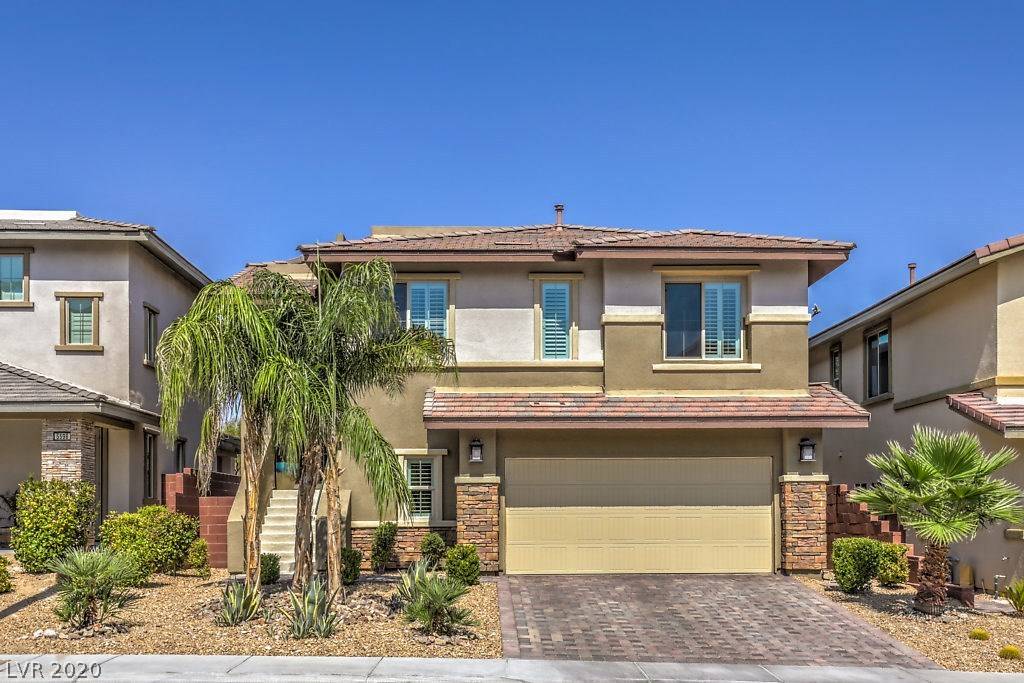$495,000
$499,900
1.0%For more information regarding the value of a property, please contact us for a free consultation.
5602 Trilling Bird DR Las Vegas, NV 89135
3 Beds
3 Baths
2,324 SqFt
Key Details
Sold Price $495,000
Property Type Single Family Home
Sub Type Single Family Residence
Listing Status Sold
Purchase Type For Sale
Square Footage 2,324 sqft
Price per Sqft $212
Subdivision Summerlin Village 16 Parcel E J K & E S - 1
MLS Listing ID 2226982
Sold Date 10/15/20
Style Two Story
Bedrooms 3
Full Baths 2
Half Baths 1
Construction Status Excellent,Resale
HOA Y/N Yes
Year Built 2013
Annual Tax Amount $3,963
Lot Size 5,227 Sqft
Acres 0.12
Property Sub-Type Single Family Residence
Property Description
Exquisitely designed 2 story home located in Summerlin. Rooftop deck, mountain & city views
w/fireplace. Gourmet kitchen w/large island/breakfast bar, custom white subway tile
backsplash, quartz countertops w/dark java stained cabinets & dual pantries. Office/den & 2
secondary bdrms w/spacious walk-in closets. Lots of extra closet space, w/designer wood-look
flooring, Sunburst shutters & 2-tone paint throughout. Downstairs media/living room area w/
coffee & wine bar w/fridge, large under stairway storage, w/separate laundry room. Ensuite
bedroom w/picture window backyard view, lovely bath w/separate shower & garden tub, dual
sinks & custom designed closet. Peaceful & fully landscaped w/accent lighting, pool-sized back
yard w/expansive covered patio, includes firepit & grand space for entertaining. Neighborhood
features community pools & playground, adjacent to Mesa park w/tennis courts, basketball
courts, playground, baseball fields, & jogging trails. A truly beautiful home ~
Location
State NV
County Clark County
Community Pool
Zoning Single Family
Direction From I-215, Exit on Town Center and head South. At the roundabout take the 2nd exit onto Mesa Park, Right on Rushwing, Right on Trilling Bird, Home is on the Right.
Interior
Interior Features Bedroom on Main Level, Ceiling Fan(s), Primary Downstairs, Window Treatments
Heating Central, Gas
Cooling Central Air, Electric
Flooring Carpet, Laminate, Tile
Furnishings Unfurnished
Fireplace No
Window Features Plantation Shutters
Appliance Built-In Gas Oven, Double Oven, Dishwasher, Disposal, Microwave, Refrigerator, Water Softener Owned, Wine Refrigerator
Laundry Gas Dryer Hookup, Main Level, Laundry Room
Exterior
Exterior Feature Barbecue, Patio, Private Yard
Parking Features Attached, Finished Garage, Garage, Garage Door Opener, Inside Entrance
Garage Spaces 2.0
Fence Block, Back Yard
Pool Community
Community Features Pool
Utilities Available Underground Utilities
Amenities Available Playground, Pool, Tennis Court(s)
View Y/N Yes
Water Access Desc Public
View City, Mountain(s)
Roof Type Tile
Porch Covered, Deck, Patio, Rooftop
Garage Yes
Private Pool No
Building
Lot Description Back Yard, Fruit Trees, Front Yard, Sprinklers In Rear, < 1/4 Acre
Faces South
Story 2
Sewer Public Sewer
Water Public
Construction Status Excellent,Resale
Schools
Elementary Schools Batterman Kathy, Batterman Kathy
Middle Schools Fertitta Frank & Victoria
High Schools Durango
Others
HOA Name Summerlin/Amado
HOA Fee Include Recreation Facilities
Senior Community No
Tax ID 164-25-814-093
Security Features Security System Owned
Acceptable Financing Cash, Conventional, FHA, VA Loan
Listing Terms Cash, Conventional, FHA, VA Loan
Financing Cash
Read Less
Want to know what your home might be worth? Contact us for a FREE valuation!

Our team is ready to help you sell your home for the highest possible price ASAP

Copyright 2025 of the Las Vegas REALTORS®. All rights reserved.
Bought with Gene Northup Synergy Sothebys Int'l Realty





