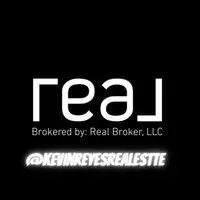$805,000
$875,000
8.0%For more information regarding the value of a property, please contact us for a free consultation.
4335 N Chieftain ST Las Vegas, NV 89129
4 Beds
3 Baths
3,313 SqFt
Key Details
Sold Price $805,000
Property Type Single Family Home
Sub Type Single Family Residence
Listing Status Sold
Purchase Type For Sale
Square Footage 3,313 sqft
Price per Sqft $242
Subdivision Land Div 94-81
MLS Listing ID 2220204
Sold Date 01/22/21
Style One Story
Bedrooms 4
Full Baths 2
Half Baths 1
Construction Status Excellent,Resale
HOA Y/N No
Year Built 1983
Annual Tax Amount $3,372
Lot Size 2.070 Acres
Acres 2.07
Property Sub-Type Single Family Residence
Property Description
** GORGEOUS 2+ ACRE EQUESTRIAN ESTATE WITH AMAZING VIEWS! ** BEAUTIFUL GROWN TREES SPECKLE THE ENTIRE PROPERTY ** REMODELED 3,313SQ FT RANCH STYLE HOME W/ OVERSIZED 3 CAR GARAGE ** CIRCULAR DRIVE-WAY ** DUAL FIREPLACES IN THE LIVING ROOM & MAIN BEDROOM ** 4 BEDROOMS + DEN/OFFICE ** CORNER LOT WITH BLOCK WALL PERIMETER & WROUGHT IRON GATE ** 12 STALL MARE MOTEL ~ IDEAL EQUESTRIAN ACCOMMODATIONS ** 112' X 72' ARENA WITH ROOM TO GO BIGGER AND/OR ADD AMENITIES ** TACK ROOM ** COVERED WASH RACK ** PRIVATE WELL ** SPACE FOR PASTURE ** SPACE FOR TURN OUT ** TRAILS & LONE MOUNTAIN REGIONAL PARK'S COVERED ARENA ARE WITHIN TRAIL RIDING DISTANCE! ** VERY VERSATILE PROPERTY, READY TO GO FOR HORSES OR JUST A PERFECT PROPERTY WITH AMPLE SPACE & SERENE GROUNDS READY TO ACCOMMODATE YOUR PASSION
Location
State NV
County Clark County
Zoning Horses Permitted,Single Family
Direction FROM W CRAID RD AND N DURANGO, HEAD WEST ON CRAIG, TURN LEFT ON N CHIEFTAIN ST, PROPERTY WILL BE ON THE RIGHT.
Rooms
Other Rooms Shed(s)
Interior
Interior Features Bedroom on Main Level, Ceiling Fan(s), Primary Downstairs
Heating Central, Electric
Cooling Central Air, Electric, 2 Units
Flooring Carpet, Laminate
Fireplaces Number 2
Fireplaces Type Family Room, Primary Bedroom, Wood Burning
Equipment Intercom
Furnishings Unfurnished
Fireplace Yes
Window Features Double Pane Windows
Appliance Built-In Electric Oven, Dryer, Dishwasher, Electric Cooktop, Electric Water Heater, Disposal, Microwave, Refrigerator, Water Heater, Washer
Laundry Cabinets, Electric Dryer Hookup, Laundry Room, Sink
Exterior
Exterior Feature Built-in Barbecue, Barbecue, Circular Driveway, Courtyard, Patio, Private Yard, Shed, Sprinkler/Irrigation
Parking Features Detached, Garage, Garage Door Opener, Workshop in Garage, RV Access/Parking
Garage Spaces 3.0
Fence Block, Full
Utilities Available Cable Available, Natural Gas Not Available, Underground Utilities, Septic Available
Amenities Available None
View Y/N Yes
Water Access Desc Private,Well
View Mountain(s)
Roof Type Tile
Porch Enclosed, Patio
Garage Yes
Private Pool No
Building
Lot Description 1 to 5 Acres, Desert Landscaping, Sprinklers In Rear, Sprinklers In Front, Landscaped, Sprinklers On Side
Faces East
Story 1
Sewer Septic Tank
Water Private, Well
Additional Building Shed(s)
Construction Status Excellent,Resale
Schools
Elementary Schools Tarr Sheila, Tarr Sheila
Middle Schools Leavitt Justice Myron E
High Schools Centennial
Others
Senior Community No
Tax ID 138-06-702-013
Acceptable Financing Cash, Conventional, FHA, VA Loan
Listing Terms Cash, Conventional, FHA, VA Loan
Financing Conventional
Read Less
Want to know what your home might be worth? Contact us for a FREE valuation!

Our team is ready to help you sell your home for the highest possible price ASAP

Copyright 2025 of the Las Vegas REALTORS®. All rights reserved.
Bought with Elizabeth Lucas BHHS Nevada Properties





