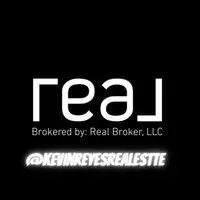$385,000
$360,000
6.9%For more information regarding the value of a property, please contact us for a free consultation.
2678 Auburn Dawn CT Las Vegas, NV 89142
4 Beds
3 Baths
2,359 SqFt
Key Details
Sold Price $385,000
Property Type Single Family Home
Sub Type Single Family Residence
Listing Status Sold
Purchase Type For Sale
Square Footage 2,359 sqft
Price per Sqft $163
Subdivision Quarry-6
MLS Listing ID 2294917
Sold Date 07/07/21
Style Two Story
Bedrooms 4
Full Baths 3
Construction Status Excellent,Resale
HOA Y/N Yes
Year Built 2009
Annual Tax Amount $1,708
Lot Size 5,227 Sqft
Acres 0.12
Property Sub-Type Single Family Residence
Property Description
Beautiful 4 bedroom, 3 car garage and huge loft. Pride of ownership can be seen throughout. New carpet in bedrooms, Interior recently painted, Epoxy floors and new baseboards on first floor, Wood Shutters down stairs and Blinds throughout. Newer faucets, toilets and Stainless Steel Appliances included. Storage shelves in garage included. Large backyard for entertainment and room for a pool. Covered patio w fans and includes 6 Camera Security System.
Location
State NV
County Clark County
Zoning Single Family
Direction From Charleston and Hollywood, South on Hollywood make a left Sunrise Highlands Way, Left on Sunrise Bluff, Left on Lilac Sky and Right to Auburn Dawn home on the right
Interior
Interior Features Bedroom on Main Level, Ceiling Fan(s), Programmable Thermostat
Heating Central, Gas, Multiple Heating Units
Cooling Central Air, Electric, 2 Units
Flooring Concrete, Laminate, Other
Equipment Satellite Dish
Furnishings Unfurnished
Fireplace No
Window Features Blinds,Double Pane Windows,Low-Emissivity Windows
Appliance Dryer, Gas Cooktop, Disposal, Gas Water Heater, Microwave, Refrigerator, Water Heater, Washer
Laundry Gas Dryer Hookup, Laundry Room, Upper Level
Exterior
Exterior Feature Barbecue, Patio, Private Yard, Sprinkler/Irrigation
Parking Features Attached, Epoxy Flooring, Garage, Garage Door Opener, Open, Private, Storage
Garage Spaces 3.0
Fence Block, Back Yard
Utilities Available Cable Available, Underground Utilities
Amenities Available Park
View Y/N No
Water Access Desc Public
View None
Roof Type Tile
Street Surface Paved
Porch Covered, Patio
Garage Yes
Private Pool No
Building
Lot Description Cul-De-Sac, Drip Irrigation/Bubblers, Desert Landscaping, Landscaped, < 1/4 Acre
Faces West
Story 2
Sewer Public Sewer
Water Public
Construction Status Excellent,Resale
Schools
Elementary Schools Jenkins Earl N, Jenkins Earl N
Middle Schools Harney Kathleen & Tim
High Schools Las Vegas
Others
HOA Name Sunrise Highlands
HOA Fee Include Association Management
Senior Community No
Tax ID 161-11-112-011
Security Features Prewired,Security System Owned
Acceptable Financing Cash, Conventional, FHA, VA Loan
Listing Terms Cash, Conventional, FHA, VA Loan
Financing Conventional
Read Less
Want to know what your home might be worth? Contact us for a FREE valuation!

Our team is ready to help you sell your home for the highest possible price ASAP

Copyright 2025 of the Las Vegas REALTORS®. All rights reserved.
Bought with Henry A Lauzon Signature Real Estate Group





