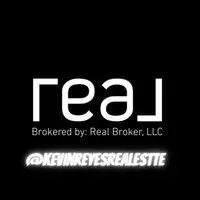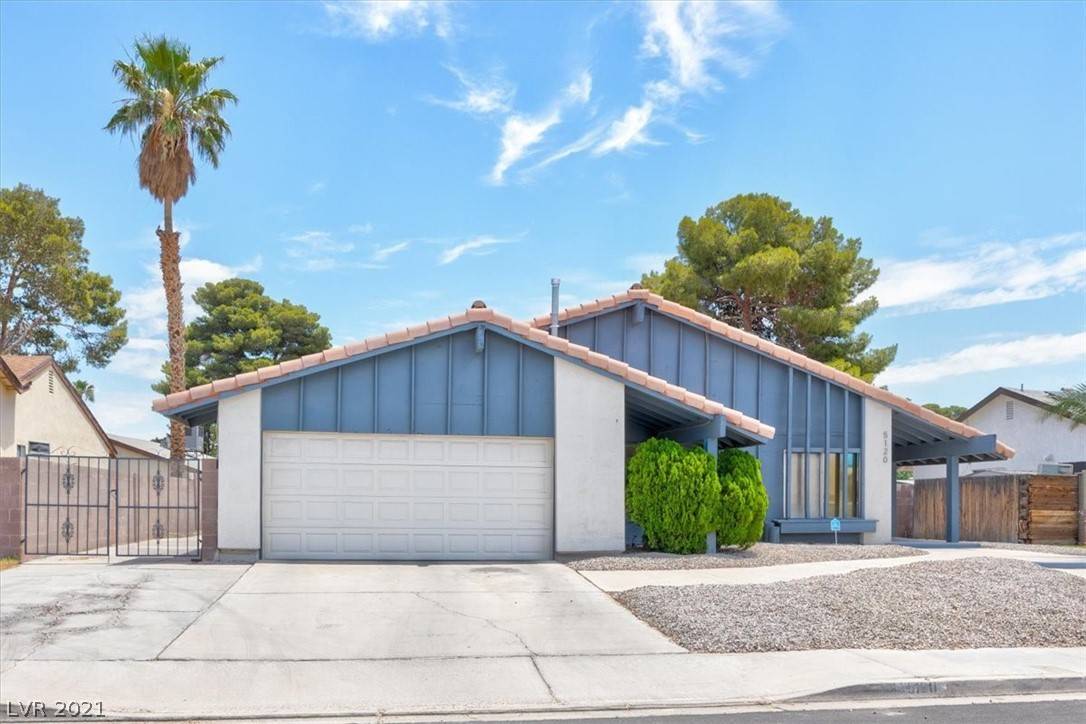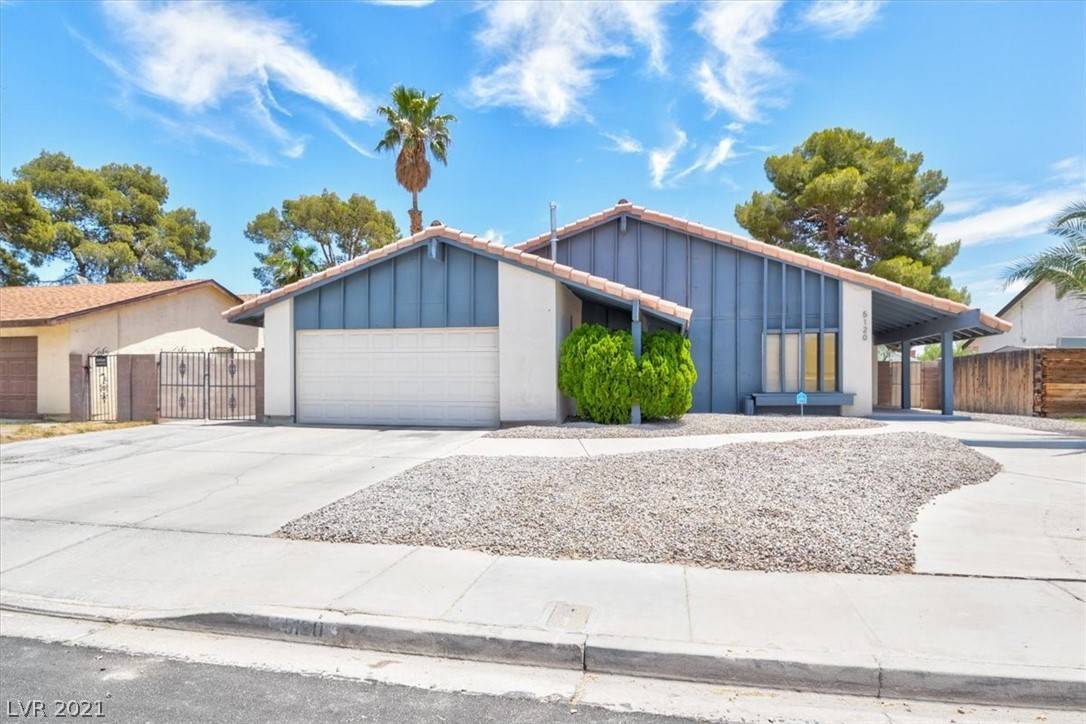$340,000
$335,000
1.5%For more information regarding the value of a property, please contact us for a free consultation.
5120 Burnham AVE Las Vegas, NV 89119
3 Beds
2 Baths
1,487 SqFt
Key Details
Sold Price $340,000
Property Type Single Family Home
Sub Type Single Family Residence
Listing Status Sold
Purchase Type For Sale
Square Footage 1,487 sqft
Price per Sqft $228
Subdivision Grantbilt Sub
MLS Listing ID 2300269
Sold Date 08/03/21
Style One Story
Bedrooms 3
Full Baths 2
Construction Status Excellent,Resale
HOA Y/N No
Year Built 1970
Annual Tax Amount $937
Lot Size 6,969 Sqft
Acres 0.16
Property Sub-Type Single Family Residence
Property Description
Incredible opportunity to own a remodeled vintage home with contemporary on trend finishes with NO HOA! This charming 3 bedroom 2 bathroom single story home boasts wood laminate flooring, white cabinets, quartz countertops, subway tile backsplash, stainless steel appliances, and contemporary tile around the fireplace. The homes's added bonus features are newer exterior paint (5 years) a new roof (4 years) a workbench in the garage, and RV parking! This home sits on a pool size lot and is close to McCarran Airport, UNLV, the Strip, and major freeways.
Location
State NV
County Clark County
Zoning Single Family
Direction From 215 Exit Airport Connector- Turn R onto E Russell/ Turn Left onto Spencer/ Turn R onto E Hacienda/ Turn Left onto Burnham- House is on the right.
Interior
Interior Features Bedroom on Main Level, Primary Downstairs
Heating Central, Gas
Cooling Central Air, Electric
Flooring Carpet, Laminate, Tile
Fireplaces Number 1
Fireplaces Type Great Room, Wood Burning
Furnishings Unfurnished
Fireplace Yes
Appliance Built-In Gas Oven, Dryer, Disposal, Refrigerator, Washer
Laundry Electric Dryer Hookup, Main Level, Laundry Room
Exterior
Exterior Feature Private Yard, Sprinkler/Irrigation
Parking Features Attached, Garage, Inside Entrance, Workshop in Garage, RV Access/Parking
Garage Spaces 2.0
Fence Block, Back Yard
Utilities Available Cable Available
Amenities Available None
Water Access Desc Public
Roof Type Tile
Garage Yes
Private Pool No
Building
Lot Description Drip Irrigation/Bubblers, Desert Landscaping, Sprinklers In Rear, Landscaped, < 1/4 Acre
Faces West
Story 1
Sewer Public Sewer
Water Public
Construction Status Excellent,Resale
Schools
Elementary Schools Ward Gene, Ward, Gene
Middle Schools Cannon Helen C.
High Schools Del Sol Hs
Others
Senior Community No
Tax ID 162-26-611-005
Security Features Security System Owned
Acceptable Financing Cash, Conventional, FHA, VA Loan
Listing Terms Cash, Conventional, FHA, VA Loan
Financing FHA
Read Less
Want to know what your home might be worth? Contact us for a FREE valuation!

Our team is ready to help you sell your home for the highest possible price ASAP

Copyright 2025 of the Las Vegas REALTORS®. All rights reserved.
Bought with Gwendell Y DeSena Realty ONE Group, Inc





