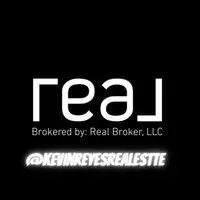$412,000
$399,000
3.3%For more information regarding the value of a property, please contact us for a free consultation.
10018 Cambridge Blue AVE Las Vegas, NV 89147
3 Beds
3 Baths
1,833 SqFt
Key Details
Sold Price $412,000
Property Type Single Family Home
Sub Type Single Family Residence
Listing Status Sold
Purchase Type For Sale
Square Footage 1,833 sqft
Price per Sqft $224
Subdivision Twain Conquistador #1-Lewis Homes
MLS Listing ID 2320042
Sold Date 09/03/21
Style Two Story
Bedrooms 3
Full Baths 2
Half Baths 1
Construction Status Excellent,Resale
HOA Y/N No
Year Built 1997
Annual Tax Amount $1,683
Lot Size 3,920 Sqft
Acres 0.09
Property Sub-Type Single Family Residence
Property Description
Updated & pristinely kept home near Summerlin! Enjoy the premium southwest location with NO HOA or SIDS. 3 Beds, 2.5 baths + Loft. 10 mins to Red Rock, Lifetime, & Downtown Summerlin. Laminate wood floors, neutral paint, upgraded baseboards, & newer carpet. Kitchen has granite countertops, stainless steel appliances, breakfast bar & a nice size pantry. Large master bedroom with sunset mountain views. The master bath features double sinks, walk in shower and a walk-in closet w/custom built-ins. Loft area is great for home office, family room, or zen/yoga room. Enjoy the low maintenance pool-size back yard. Backyard has stylish pavers and synthetic turf. The 2 car garage has lots of cabinets for storage. All furniture negotiable.
Location
State NV
County Clark County
Zoning Single Family
Direction South on HUALAPAI from DESERT INN.. East on SPRING MOUNTAIN...South on APRIL SPRINGS. East on Cambridge Blue. Located Mins from Summerlin -NO HOA fees or high SIDS
Interior
Interior Features Ceiling Fan(s)
Heating Central, Electric
Cooling Central Air, Electric
Flooring Carpet, Laminate
Fireplaces Number 1
Fireplaces Type Gas, Living Room
Furnishings Unfurnished
Fireplace Yes
Window Features Blinds
Appliance Dryer, Disposal, Gas Range, Gas Water Heater, Microwave, Refrigerator, Washer
Laundry Electric Dryer Hookup, Laundry Room
Exterior
Exterior Feature None
Parking Features Attached, Garage
Garage Spaces 2.0
Fence Front Yard
Utilities Available Underground Utilities
Amenities Available None
View Y/N Yes
Water Access Desc Public
View Mountain(s)
Roof Type Tile
Garage Yes
Private Pool No
Building
Lot Description Desert Landscaping, Landscaped, Synthetic Grass, < 1/4 Acre
Faces South
Story 2
Sewer Public Sewer
Water Public
Construction Status Excellent,Resale
Schools
Elementary Schools Hayes Keith C & Karen W, Hayes Keith C & Karen W
Middle Schools Fertitta Frank & Victoria
High Schools Spring Valley Hs
Others
Senior Community No
Tax ID 163-18-211-070
Ownership Single Family Residential
Acceptable Financing Cash, Conventional, 1031 Exchange, VA Loan
Listing Terms Cash, Conventional, 1031 Exchange, VA Loan
Financing Conventional
Read Less
Want to know what your home might be worth? Contact us for a FREE valuation!

Our team is ready to help you sell your home for the highest possible price ASAP

Copyright 2025 of the Las Vegas REALTORS®. All rights reserved.
Bought with Aaron Smith Real Broker LLC





