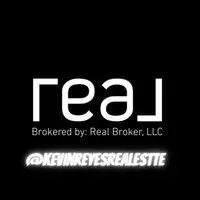$295,900
$295,900
For more information regarding the value of a property, please contact us for a free consultation.
1244 Rawhide ST Las Vegas, NV 89119
2 Beds
3 Baths
1,440 SqFt
Key Details
Sold Price $295,900
Property Type Townhouse
Sub Type Townhouse
Listing Status Sold
Purchase Type For Sale
Square Footage 1,440 sqft
Price per Sqft $205
Subdivision Eldorado Villas
MLS Listing ID 2502685
Sold Date 11/06/23
Style Two Story
Bedrooms 2
Full Baths 2
Half Baths 1
Construction Status Excellent,Resale
HOA Fees $480
HOA Y/N Yes
Year Built 1980
Annual Tax Amount $706
Lot Size 1,306 Sqft
Acres 0.03
Property Sub-Type Townhouse
Property Description
This fully furnished home is highly upgraded and very special compared to recently sold homes in the neighborhood. Complete kitchen and bathroom remodels. Travertine accent walls, granite counter tops, stainless steel appliances, surround sound in the living room and upgraded flooring. This was a vacation/ second home but made to live like someone's primary home. Attached 2 car garage with a washer and dryer included. The front door is a few yards from the community pool and spa. Super convenient to the airport but you can't hear it! Siegfried and Roy Park located one block away has a seasonal splash pad and playground. Elementary school is zoned for Gene Ward ES. or Jack Dailey ES.
Location
State NV
County Clark
Community Pool
Zoning Multi-Family
Direction From Maryland and Russell, go NORTH to Rawhide and go EAST. Make a left into the community. The garage is labeled 1244.
Interior
Interior Features Skylights, Window Treatments
Heating Central, Electric
Cooling Central Air, Electric
Flooring Carpet, Laminate, Tile
Fireplaces Number 1
Fireplaces Type Gas, Living Room
Furnishings Furnished
Fireplace Yes
Window Features Blinds,Skylight(s),Window Treatments
Appliance Built-In Electric Oven, Dryer, Electric Range, Disposal, Microwave, Refrigerator, Washer
Laundry Electric Dryer Hookup, In Garage
Exterior
Exterior Feature Patio, Sprinkler/Irrigation
Parking Features Attached, Garage, Garage Door Opener, Guest, Private
Garage Spaces 2.0
Fence Block, Back Yard
Pool Community
Community Features Pool
Utilities Available Electricity Available
Amenities Available Park, Pool
Water Access Desc Public
Roof Type Composition,Shingle
Porch Patio
Garage Yes
Private Pool No
Building
Lot Description Drip Irrigation/Bubblers, Desert Landscaping, Landscaped, < 1/4 Acre
Faces North
Story 2
Sewer Public Sewer
Water Public
Construction Status Excellent,Resale
Schools
Elementary Schools Ward, Gene, Ward, Gene
Middle Schools Cannon Helen C.
High Schools Del Sol Hs
Others
Pets Allowed No
HOA Name Eldorado Villas
HOA Fee Include Trash
Senior Community No
Tax ID 162-26-314-018
Ownership Townhouse
Security Features Prewired,Security System Owned
Acceptable Financing Cash, Conventional, FHA, VA Loan
Listing Terms Cash, Conventional, FHA, VA Loan
Financing FHA
Read Less
Want to know what your home might be worth? Contact us for a FREE valuation!

Our team is ready to help you sell your home for the highest possible price ASAP

Copyright 2025 of the Las Vegas REALTORS®. All rights reserved.
Bought with Jonathan J. Bergeron Scofield Realty Inc.





