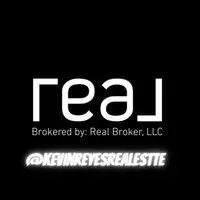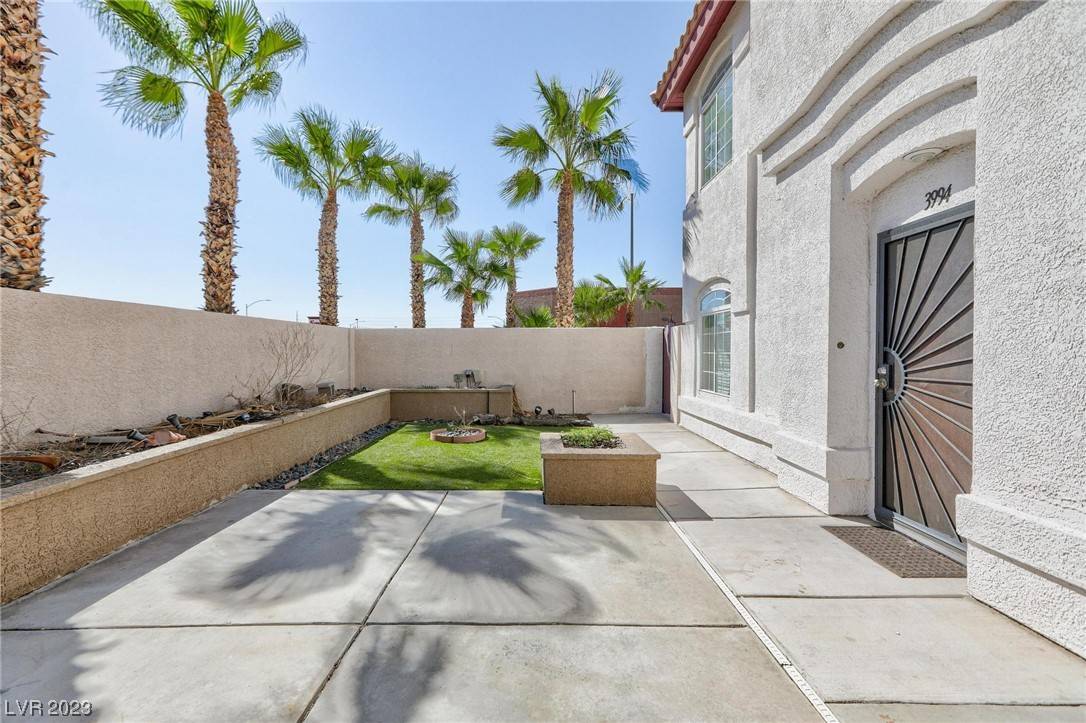$359,000
$359,000
For more information regarding the value of a property, please contact us for a free consultation.
3994 Starfield LN Las Vegas, NV 89147
3 Beds
3 Baths
1,457 SqFt
Key Details
Sold Price $359,000
Property Type Townhouse
Sub Type Townhouse
Listing Status Sold
Purchase Type For Sale
Square Footage 1,457 sqft
Price per Sqft $246
Subdivision Starfire 7 & 8 Twnhs
MLS Listing ID 2529298
Sold Date 11/15/23
Style Two Story
Bedrooms 3
Full Baths 2
Half Baths 1
Construction Status Excellent,Resale
HOA Fees $280
HOA Y/N Yes
Year Built 2000
Annual Tax Amount $1,632
Lot Size 1,742 Sqft
Acres 0.04
Property Sub-Type Townhouse
Property Description
Welcome to this stunning 3 bedroom, 2 bathroom townhouse nestled in a desirable neighborhood. Upgraded laminate floors and granite countertops add a touch of luxury to this home. The spacious living area is perfect for entertaining guests or simply just unwinding. Natural light floods the inside, highlighting the stylish design. The open floor plan creates a seamless flow between the living room, dining area, and kitchen. The kitchen is a chef's dream, featuring beautiful granite countertops and ample cabinet space. The master bedroom features an ensuite bathroom, while two additional bedrooms offer versatility. One of the highlights of this townhouse is the private courtyard, this outdoor space is perfect for gardening or barbecuing. Located in a sought-after neighborhood, this townhouse offers convenience and accessibility to nearby amenities, including shopping centers, restaurants, and parks. Commuting is a breeze with easy access to major highways and public transportation.
Location
State NV
County Clark
Community Pool
Zoning Multi-Family
Direction From Fort Apache and Flamingo, Head North on Fort Apache, Left on Katie, Left on Starfield Lane, Down to the end of the street and unit is on the left.
Interior
Interior Features Ceiling Fan(s)
Heating Central, Gas
Cooling Central Air, Electric
Flooring Carpet, Linoleum, Vinyl
Fireplaces Number 1
Fireplaces Type Gas, Living Room
Furnishings Unfurnished
Fireplace Yes
Window Features Blinds
Appliance Dishwasher, Disposal, Gas Range, Microwave
Laundry Gas Dryer Hookup, Main Level, Laundry Room
Exterior
Exterior Feature Barbecue, Courtyard, Private Yard
Parking Features Assigned, Attached, Garage, Inside Entrance, Private, One Space, Guest
Garage Spaces 1.0
Fence Brick, Full
Pool Community
Community Features Pool
Utilities Available Underground Utilities
Amenities Available Pool
Water Access Desc Public
Roof Type Tile
Garage Yes
Private Pool No
Building
Lot Description Desert Landscaping, Landscaped, Synthetic Grass, < 1/4 Acre
Faces East
Story 2
Sewer Public Sewer
Water Public
Construction Status Excellent,Resale
Schools
Elementary Schools Hayes, Keith C. & Karen W., Hayes, Keith C. & Karen
Middle Schools Fertitta Frank & Victoria
High Schools Spring Valley Hs
Others
HOA Name Starfire VII & VIII
HOA Fee Include Association Management
Senior Community No
Tax ID 163-18-812-042
Acceptable Financing Cash, Conventional, FHA, VA Loan
Listing Terms Cash, Conventional, FHA, VA Loan
Financing FHA
Read Less
Want to know what your home might be worth? Contact us for a FREE valuation!

Our team is ready to help you sell your home for the highest possible price ASAP

Copyright 2025 of the Las Vegas REALTORS®. All rights reserved.
Bought with Zorik Arakelyan IHOME Realty LLC





