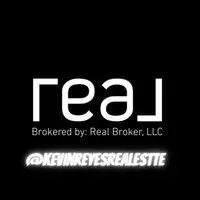$400,000
$444,000
9.9%For more information regarding the value of a property, please contact us for a free consultation.
4781 Essen CT Las Vegas, NV 89147
4 Beds
3 Baths
2,251 SqFt
Key Details
Sold Price $400,000
Property Type Single Family Home
Sub Type Single Family Residence
Listing Status Sold
Purchase Type For Sale
Square Footage 2,251 sqft
Price per Sqft $177
Subdivision Travina 2-Phase 1
MLS Listing ID 2548610
Sold Date 01/25/24
Style Two Story
Bedrooms 4
Full Baths 3
Construction Status Average Condition,Resale
HOA Fees $110
HOA Y/N Yes
Year Built 2006
Annual Tax Amount $3,004
Lot Size 3,484 Sqft
Acres 0.08
Property Sub-Type Single Family Residence
Property Description
More than $20 K UNDER MARKET VALUE TO SELL FAST. Spacious 4 Bedrooms in a Cal De-Sac. A big loft upstairs can be use as second living room , One bed and full bath downstairs. 2 tone colors. 18x18 Travertine tiles throughout the ground floor. Upgraded kitchen cabinets & Granite Countertops, Stainless Appliances. Stained concrete patio with large desert-landscaped backyard for low maintenance. Garage floor was painted 2 years ago. New AC unit in down stairs las year. There is a home warranty on the property for 2 more years. 1 year old water heater. Solar for $165.97/m for electricity.
Location
State NV
County Clark
Zoning Single Family
Direction I-215 TO TROPICANA, Exit east to El Capitan, North to Aussburg, right on Essen Court
Interior
Interior Features Bedroom on Main Level
Heating Central, Gas
Cooling Central Air, Electric, 2 Units
Flooring Carpet, Tile
Furnishings Unfurnished
Fireplace No
Window Features Blinds
Appliance Dryer, Disposal, Gas Range, Microwave, Refrigerator, Washer
Laundry Gas Dryer Hookup, Upper Level
Exterior
Exterior Feature None
Parking Features Attached, Garage, Inside Entrance
Garage Spaces 2.0
Fence Block, Full
Utilities Available Underground Utilities
Water Access Desc Public
Roof Type Tile
Garage Yes
Private Pool No
Building
Lot Description Desert Landscaping, Landscaped, < 1/4 Acre
Faces West
Story 2
Sewer Public Sewer
Water Public
Construction Status Average Condition,Resale
Schools
Elementary Schools Hayden, Don E., Hayden, Don E.
Middle Schools Lawrence
High Schools Durango
Others
HOA Name SHAYLON-REGAL
HOA Fee Include Association Management,Maintenance Grounds
Senior Community No
Tax ID 163-20-416-024
Security Features Security System Leased
Acceptable Financing Cash, Conventional, FHA, VA Loan
Listing Terms Cash, Conventional, FHA, VA Loan
Financing Cash
Read Less
Want to know what your home might be worth? Contact us for a FREE valuation!

Our team is ready to help you sell your home for the highest possible price ASAP

Copyright 2025 of the Las Vegas REALTORS®. All rights reserved.
Bought with Samson Zewolde Elite Realty





