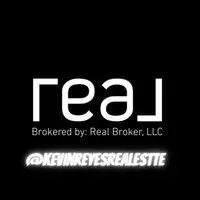$395,000
$395,000
For more information regarding the value of a property, please contact us for a free consultation.
4719 Sail Point ST Las Vegas, NV 89147
2 Beds
2 Baths
1,571 SqFt
Key Details
Sold Price $395,000
Property Type Townhouse
Sub Type Townhouse
Listing Status Sold
Purchase Type For Sale
Square Footage 1,571 sqft
Price per Sqft $251
Subdivision Bridgeport Townhomes-Phase 2
MLS Listing ID 2551378
Sold Date 01/31/24
Style One Story
Bedrooms 2
Full Baths 2
Construction Status Resale,Very Good Condition
HOA Fees $378
HOA Y/N Yes
Year Built 2001
Annual Tax Amount $1,630
Lot Size 3,920 Sqft
Acres 0.09
Property Sub-Type Townhouse
Property Description
Stunning single-story townhome located in gated community, with community pool, spa, park and guest parking. Covered front patio with beautiful morning sun views. Enter the home to a foyer continuing to the open floor plan, vaulted high ceilings, den, gourmet kitchen with granite counter tops, stainless steel appliances, updated flooring and handicap accessible bathrooms. Primary bedroom features walk in closet, pot shelves, large ensuite with walk in shower, double sinks. Don't Miss out on this stunning home.
Location
State NV
County Clark
Community Pool
Zoning Single Family
Direction Exit 215 east on to Tropicana, left onto Ripple Stream, Right onto Bridgeport Bay, Left onto Sail Point St. the home is last home on the left corner.
Interior
Interior Features Bedroom on Main Level, Ceiling Fan(s), Primary Downstairs, Pot Rack, Window Treatments
Heating Central, Gas
Cooling Central Air, Electric
Flooring Carpet, Laminate
Furnishings Unfurnished
Fireplace No
Window Features Blinds
Appliance Built-In Electric Oven, Convection Oven, Dryer, Gas Cooktop, Disposal, Microwave, Refrigerator, Washer
Laundry Gas Dryer Hookup, Main Level, Laundry Room
Exterior
Exterior Feature Porch, Patio
Parking Features Attached, Garage, Garage Door Opener, Guest, Inside Entrance, Private
Garage Spaces 2.0
Fence None
Pool Community
Community Features Pool
Utilities Available Underground Utilities
Amenities Available Gated, Park, Pool, Spa/Hot Tub
Water Access Desc Public
Roof Type Tile
Accessibility Grab Bars
Porch Covered, Patio, Porch
Garage Yes
Private Pool No
Building
Lot Description Front Yard, < 1/4 Acre
Faces East
Story 1
Sewer Public Sewer
Water Public
Construction Status Resale,Very Good Condition
Schools
Elementary Schools Bendorf, Patricia A., Bendorf, Patricia A.
Middle Schools Lawrence
High Schools Durango
Others
HOA Name Level One Management
HOA Fee Include Association Management,Maintenance Grounds
Senior Community No
Tax ID 163-20-817-012
Ownership Single Family Residential
Security Features Security System Owned,Gated Community
Acceptable Financing Cash, Conventional, FHA, VA Loan
Listing Terms Cash, Conventional, FHA, VA Loan
Financing Cash
Read Less
Want to know what your home might be worth? Contact us for a FREE valuation!

Our team is ready to help you sell your home for the highest possible price ASAP

Copyright 2025 of the Las Vegas REALTORS®. All rights reserved.
Bought with David A. Nelson Jr BHHS Nevada Properties

