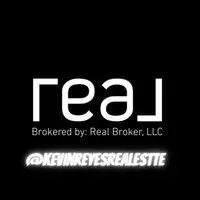$635,000
$650,000
2.3%For more information regarding the value of a property, please contact us for a free consultation.
9925 Price Point AVE Las Vegas, NV 89147
4 Beds
4 Baths
2,768 SqFt
Key Details
Sold Price $635,000
Property Type Single Family Home
Sub Type Single Family Residence
Listing Status Sold
Purchase Type For Sale
Square Footage 2,768 sqft
Price per Sqft $229
Subdivision Grand Canyon-Phase 2
MLS Listing ID 2553651
Sold Date 02/27/24
Style Two Story
Bedrooms 4
Full Baths 4
Construction Status Good Condition,Resale
HOA Y/N No
Year Built 1999
Annual Tax Amount $3,589
Lot Size 8,712 Sqft
Acres 0.2
Property Sub-Type Single Family Residence
Property Description
Fall in love with this open and elegant home conveniently located in the heart of Summerlin. The home features 4 bedrooms & 4 baths with plenty of space for all of your needs. This home features a sparkling pool & covered patio, perfect for relaxing or entertaining. The kitchen is a chef's dream, with granite counters and stainless appliances and plenty of cabinet & counter space. The adjacent family room is full of natural light and features a cozy fireplace. You'll also enjoy the formal living & dining rooms where you can host your guests in style. Upstairs, the spacious primary suite offers a luxurious bath with dual sinks, soaking tub, and a separate shower. Three more comfortable bedrooms, are open & bright, providing private space for family & guests. The home is located in the master-planned community of Summerlin, with parks & recreation, dining & shopping, and easy access to the freeway. Don't miss the opportunity to own this dream home!
Location
State NV
County Clark
Zoning Single Family
Direction North on Town Center from 215; East on Twain; South on Eula; East on Katie; Left on Jensen; Left on Price Point.
Interior
Interior Features Ceiling Fan(s), Window Treatments
Heating Central, Gas, Multiple Heating Units
Cooling Central Air, Electric, 2 Units
Flooring Carpet, Tile
Fireplaces Number 1
Fireplaces Type Family Room, Gas, Glass Doors
Furnishings Unfurnished
Fireplace Yes
Window Features Blinds,Low-Emissivity Windows
Appliance Dishwasher, Disposal, Gas Range, Microwave, Water Softener Owned, Water Purifier
Laundry Gas Dryer Hookup, Main Level, Laundry Room
Exterior
Exterior Feature Barbecue, Patio, Private Yard
Parking Features Attached, Garage, Inside Entrance, Shelves
Garage Spaces 3.0
Fence Block, Back Yard
Pool In Ground, Private
Utilities Available Underground Utilities
Amenities Available None
View Y/N No
Water Access Desc Public
View None
Roof Type Tile
Porch Covered, Patio
Garage Yes
Private Pool Yes
Building
Lot Description Back Yard, Front Yard, Sprinklers In Rear, Sprinklers In Front, Landscaped, < 1/4 Acre
Faces North
Story 2
Sewer Public Sewer
Water Public
Construction Status Good Condition,Resale
Schools
Elementary Schools Hayes, Keith C. & Karen W., Hayes, Keith C. & Karen
Middle Schools Fertitta Frank & Victoria
High Schools Spring Valley Hs
Others
HOA Name None
Senior Community No
Tax ID 163-18-311-057
Acceptable Financing Cash, Conventional, FHA, VA Loan
Listing Terms Cash, Conventional, FHA, VA Loan
Financing Conventional
Read Less
Want to know what your home might be worth? Contact us for a FREE valuation!

Our team is ready to help you sell your home for the highest possible price ASAP

Copyright 2025 of the Las Vegas REALTORS®. All rights reserved.
Bought with Narine Vardanyan Vegas Realty Experts





