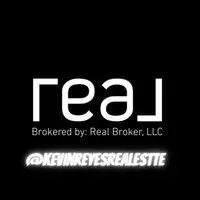$349,000
$349,000
For more information regarding the value of a property, please contact us for a free consultation.
7970 Delbonita AVE Las Vegas, NV 89147
2 Beds
3 Baths
1,287 SqFt
Key Details
Sold Price $349,000
Property Type Townhouse
Sub Type Townhouse
Listing Status Sold
Purchase Type For Sale
Square Footage 1,287 sqft
Price per Sqft $271
Subdivision Oak Villas
MLS Listing ID 2554463
Sold Date 02/28/24
Style Two Story
Bedrooms 2
Full Baths 2
Half Baths 1
Construction Status Good Condition,Resale
HOA Fees $204
HOA Y/N Yes
Year Built 1996
Annual Tax Amount $1,283
Lot Size 2,178 Sqft
Acres 0.05
Property Sub-Type Townhouse
Property Description
This updated townhome boasts a prime location just across from the community pool. The spacious living room welcomes you with a sophisticated marble-accented gas fireplace. Premium vinyl plank flooring, has been seamlessly installed throughout the entire home.The inviting kitchen showcasing quartz countertops, breakfast counter, and premium custom two-tone kitchen cabinets. The unique floor plan of the property includes two generously sized primary bedrooms upstairs, each with its own en-suite bathroom. Both bathrooms have been updated with quartz countertops, new cabinets, updated push-button toilets, and stylishly simplistic features.Noteworthy additions to the property include a brand new energy-efficient air conditioner and furnace, ensuring optimal comfort. The attached 1-car garage features epoxy floors, and a private patio with a sliding door provides a cozy outdoor space. Schedule your tour today, as this townhome won't last long.
Location
State NV
County Clark
Community Pool
Zoning Single Family
Direction From Tropicana and Buffalo, go North on Buffalo, turn left on Peace Way, right on Warbonnet, right onDelbonita. Home is on left side.
Interior
Interior Features Ceiling Fan(s), Window Treatments
Heating Central, Gas
Cooling Central Air, Electric
Flooring Laminate, Other
Fireplaces Number 1
Fireplaces Type Gas, Living Room
Furnishings Unfurnished
Fireplace Yes
Window Features Drapes
Appliance Dryer, Dishwasher, Disposal, Gas Range, Microwave, Refrigerator, Washer
Laundry Gas Dryer Hookup, Main Level, Laundry Room
Exterior
Exterior Feature None, Sprinkler/Irrigation
Parking Features Attached, Garage, Garage Door Opener, Private
Garage Spaces 1.0
Fence Block, Back Yard
Pool Community
Community Features Pool
Utilities Available Cable Available, Underground Utilities
Amenities Available Clubhouse, Fitness Center, Park, Pool
Water Access Desc Public
Roof Type Tile
Garage Yes
Private Pool No
Building
Lot Description Drip Irrigation/Bubblers, Desert Landscaping, Landscaped, Rocks, < 1/4 Acre
Faces South
Story 2
Sewer Public Sewer
Water Public
Construction Status Good Condition,Resale
Schools
Elementary Schools Bryan, Roger M., Bryan, Roger M.
Middle Schools Lawrence
High Schools Spring Valley Hs
Others
HOA Name Stone Canyon West
HOA Fee Include Maintenance Grounds
Senior Community No
Tax ID 163-21-613-074
Acceptable Financing Cash, Conventional, FHA, VA Loan
Listing Terms Cash, Conventional, FHA, VA Loan
Financing Conventional
Read Less
Want to know what your home might be worth? Contact us for a FREE valuation!

Our team is ready to help you sell your home for the highest possible price ASAP

Copyright 2025 of the Las Vegas REALTORS®. All rights reserved.
Bought with Lorraine A. Cunnick Signature Real Estate Group





