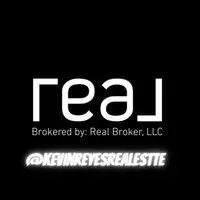$585,000
$610,000
4.1%For more information regarding the value of a property, please contact us for a free consultation.
4702 Amber Glen CT Las Vegas, NV 89147
5 Beds
3 Baths
2,890 SqFt
Key Details
Sold Price $585,000
Property Type Single Family Home
Sub Type Single Family Residence
Listing Status Sold
Purchase Type For Sale
Square Footage 2,890 sqft
Price per Sqft $202
Subdivision Rancho Las Brisas R-2
MLS Listing ID 2552132
Sold Date 03/29/24
Style Two Story
Bedrooms 5
Full Baths 2
Three Quarter Bath 1
Construction Status Excellent,Resale
HOA Fees $34
HOA Y/N Yes
Year Built 1996
Annual Tax Amount $2,425
Lot Size 7,840 Sqft
Acres 0.18
Property Sub-Type Single Family Residence
Property Description
Rare opportunity to own this beautiful home on a large lot situated at the end of the cul-de-sac. Upon entry through the double doors, guests are immediately greeted by the vaulted ceilings in the formal living room. Spacious dining area, family room, and kitchen with granite countertops allow for a great space to entertain guests. Wood shutters installed throughout to provide privacy and energy savings. Large private yard. Low monthly HOA with close proximity to the Strip. A must-see home!
Location
State NV
County Clark
Zoning Single Family
Direction From Tropicana and Buffalo go west on Tropicana, turn right on Las Cumbre Dr. turn left on Bonaventure Dr. turn right on Amber Glen, property on the right at end.
Interior
Interior Features Bedroom on Main Level, Ceiling Fan(s), Window Treatments
Heating Central, Gas
Cooling Central Air, Electric, 2 Units
Flooring Laminate
Fireplaces Number 1
Fireplaces Type Family Room, Gas
Furnishings Unfurnished
Fireplace Yes
Window Features Blinds,Plantation Shutters,Window Treatments
Appliance Built-In Gas Oven, Dishwasher, Electric Range, Gas Cooktop, Disposal, Gas Water Heater, Water Heater
Laundry Gas Dryer Hookup, Main Level, Laundry Room
Exterior
Exterior Feature Private Yard, Sprinkler/Irrigation
Parking Features Exterior Access Door, Finished Garage, Inside Entrance, Shelves
Garage Spaces 3.0
Fence Block, Full
Utilities Available Underground Utilities
View Y/N No
Water Access Desc Public
View None
Roof Type Tile
Garage Yes
Private Pool No
Building
Lot Description Drip Irrigation/Bubblers, Desert Landscaping, Garden, Landscaped, < 1/4 Acre
Faces West
Story 2
Sewer Public Sewer
Water Public
Construction Status Excellent,Resale
Schools
Elementary Schools Kim, Frank, Kim, Frank
Middle Schools Lawrence
High Schools Durango
Others
HOA Name Rancho Las Brisas
HOA Fee Include Association Management
Senior Community No
Tax ID 163-21-816-009
Ownership Single Family Residential
Security Features Security System Owned
Acceptable Financing Cash, Conventional, FHA, VA Loan
Listing Terms Cash, Conventional, FHA, VA Loan
Financing Conventional
Read Less
Want to know what your home might be worth? Contact us for a FREE valuation!

Our team is ready to help you sell your home for the highest possible price ASAP

Copyright 2025 of the Las Vegas REALTORS®. All rights reserved.
Bought with Fitsum Woche Urban Nest Realty





