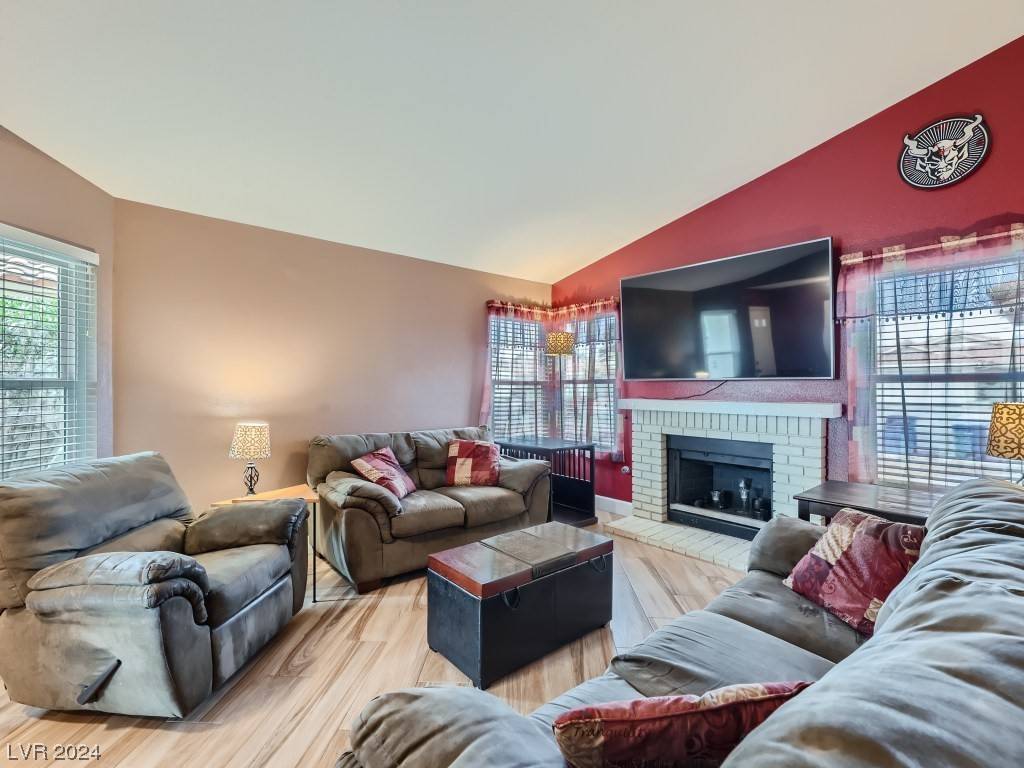$360,000
$350,000
2.9%For more information regarding the value of a property, please contact us for a free consultation.
4694 Belshire DR Las Vegas, NV 89147
2 Beds
2 Baths
1,050 SqFt
Key Details
Sold Price $360,000
Property Type Single Family Home
Sub Type Single Family Residence
Listing Status Sold
Purchase Type For Sale
Square Footage 1,050 sqft
Price per Sqft $342
Subdivision Spring Valley Cottages
MLS Listing ID 2564615
Sold Date 03/29/24
Style One Story
Bedrooms 2
Full Baths 1
Three Quarter Bath 1
Construction Status Resale,Very Good Condition
HOA Fees $26
HOA Y/N Yes
Year Built 1988
Annual Tax Amount $1,343
Lot Size 4,356 Sqft
Acres 0.1
Property Sub-Type Single Family Residence
Property Description
With personal touches, this move-in ready home offers the perfect blend of convenience and comfort. The heavily insulated attic, coupled with all the windows and sliding back door being replaced in 2018, results in low utility bills. Easily maintained porcelain wood look tile floors throughout the home are laid at a diagonal. The backyard with built in fire pit is perfect for entertaining with a sprinkler system installed and yard prepped for gravel, turf or sod. This central location offers easy access to both the 15 and 215 freeways. Just a ten minute or less drive to the Strip, Chinatown, schools, and shopping centers, making it convenient for daily errands and entertainment. All furniture in photos has been removed.
Location
State NV
County Clark
Zoning Single Family
Direction Rainbow and Tropicana, West on Tropicana to Hartfield. Right onto Hartfield to Parnell. Left onto Parnell to Belshire. Right onto Belshire to 4694 Belshire Dr on Right
Interior
Interior Features Bedroom on Main Level, Primary Downstairs, Window Treatments
Heating Central, Gas
Cooling Central Air, Electric
Flooring Porcelain Tile, Tile
Fireplaces Number 1
Fireplaces Type Living Room, Wood Burning
Furnishings Unfurnished
Fireplace Yes
Window Features Blinds,Double Pane Windows,Low-Emissivity Windows,Window Treatments
Appliance Dryer, Disposal, Gas Range, Microwave, Refrigerator, Washer
Laundry Gas Dryer Hookup, Main Level
Exterior
Exterior Feature Patio, Private Yard, Sprinkler/Irrigation
Parking Features Attached, Garage, Garage Door Opener
Garage Spaces 2.0
Fence Block, Back Yard
Utilities Available Underground Utilities
Water Access Desc Public
Roof Type Tile
Porch Covered, Patio
Garage Yes
Private Pool No
Building
Lot Description Drip Irrigation/Bubblers, Desert Landscaping, Sprinklers In Rear, Sprinklers In Front, Landscaped, Rocks, Sprinklers Timer, Sprinklers On Side, < 1/4 Acre
Faces West
Story 1
Sewer Public Sewer
Water Public
Construction Status Resale,Very Good Condition
Schools
Elementary Schools Kim, Frank, Kim, Frank
Middle Schools Sawyer Grant
High Schools Durango
Others
HOA Name SPRINGVALLEY NGHBORS
HOA Fee Include Maintenance Grounds
Senior Community No
Tax ID 163-22-412-014
Acceptable Financing Cash, Conventional, FHA, VA Loan
Listing Terms Cash, Conventional, FHA, VA Loan
Financing VA
Read Less
Want to know what your home might be worth? Contact us for a FREE valuation!

Our team is ready to help you sell your home for the highest possible price ASAP

Copyright 2025 of the Las Vegas REALTORS®. All rights reserved.
Bought with Janezzta Sukaneeyouth LPT Realty, LLC





