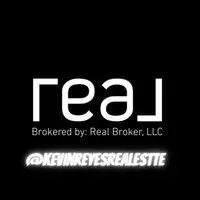$1,750,000
$1,795,900
2.6%For more information regarding the value of a property, please contact us for a free consultation.
7220 Rhinehart WAY Las Vegas, NV 89149
3 Beds
5 Baths
4,310 SqFt
Key Details
Sold Price $1,750,000
Property Type Single Family Home
Sub Type Single Family Residence
Listing Status Sold
Purchase Type For Sale
Square Footage 4,310 sqft
Price per Sqft $406
Subdivision Quencia
MLS Listing ID 2560219
Sold Date 06/03/24
Style One Story
Bedrooms 3
Full Baths 4
Half Baths 1
Construction Status Resale,Very Good Condition
HOA Fees $330
HOA Y/N Yes
Year Built 2014
Annual Tax Amount $7,940
Lot Size 0.510 Acres
Acres 0.51
Property Sub-Type Single Family Residence
Property Description
Upon entering this exceptional Savona Toll Brothers ex-model home, you are immediately struck by its unparalleled luxury.With 3 bed/4.5 bath among the footprint of this home, alongside a gourmet kitchen equipped with top-of-the-line appliances including dual Bosch stainless steel dishwashers, Sub Zero fridge & a Wolf stove crowned with a commercial hood.A true focal point of this residence is undoubtedly the awe-inspiring "Man Cave," a haven for relaxation & entertainment that seamlessly flows into the backyard complete with its own full bath, wine cellar, built-in entertainment center & the convenience of a wet bar.The heavily landscaped yard boasts an inviting outdoor kitchen, 3 cozy fire pits/fireplaces & a refreshing outdoor shower adjacent to the luxurious pool & spa featuring a tranquil lazy river.This home is a true sanctuary, a place where every detail has been carefully curated to elevate the everyday into the extraordinary.Conveniently located near 215 & 95 freeways.
Location
State NV
County Clark
Zoning Single Family
Direction 215N to Hualapai Way, turn left onto Hualapai, turn right onto W Elkhart Rd, turn left onto Rhinehart Way, property will be on the right.
Interior
Interior Features Bedroom on Main Level, Primary Downstairs, Window Treatments, Programmable Thermostat
Heating Central, Gas, Multiple Heating Units
Cooling Central Air, Electric, 2 Units
Flooring Carpet, Ceramic Tile, Hardwood, Marble
Fireplaces Number 2
Fireplaces Type Gas, Living Room, Multi-Sided, Outside
Furnishings Unfurnished
Fireplace Yes
Window Features Blinds,Double Pane Windows,Drapes,Low-Emissivity Windows
Appliance Built-In Gas Oven, Double Oven, Gas Cooktop, Disposal, Gas Range, Microwave, Refrigerator, Wine Refrigerator
Laundry Gas Dryer Hookup, Main Level, Laundry Room
Exterior
Exterior Feature Patio, Private Yard, Sprinkler/Irrigation
Parking Features Attached, Finished Garage, Garage, Garage Door Opener, Storage
Garage Spaces 4.0
Fence Block, Back Yard
Pool In Ground, Private, Pool/Spa Combo, Waterfall
Utilities Available Cable Available, Underground Utilities
Water Access Desc Public
Roof Type Pitched,Tile
Street Surface Paved
Porch Covered, Enclosed, Patio
Garage Yes
Private Pool Yes
Building
Lot Description 1/4 to 1 Acre Lot, Corner Lot, Drip Irrigation/Bubblers, Desert Landscaping, Landscaped, Rocks, Synthetic Grass
Faces West
Story 1
Sewer Public Sewer
Water Public
Construction Status Resale,Very Good Condition
Schools
Elementary Schools Divich, Kenneth, Divich, Kenneth
Middle Schools Escobedo Edmundo
High Schools Arbor View
Others
HOA Name Savona
HOA Fee Include Association Management
Senior Community No
Tax ID 125-18-411-016
Acceptable Financing Cash, Conventional, FHA, VA Loan
Listing Terms Cash, Conventional, FHA, VA Loan
Financing Conventional
Read Less
Want to know what your home might be worth? Contact us for a FREE valuation!

Our team is ready to help you sell your home for the highest possible price ASAP

Copyright 2025 of the Las Vegas REALTORS®. All rights reserved.
Bought with Angelica Lauer Real Broker LLC





