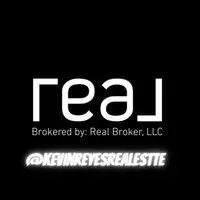$1,950,000
$2,000,000
2.5%For more information regarding the value of a property, please contact us for a free consultation.
1352 Enchanted River DR Henderson, NV 89012
5 Beds
7 Baths
5,267 SqFt
Key Details
Sold Price $1,950,000
Property Type Single Family Home
Sub Type Single Family Residence
Listing Status Sold
Purchase Type For Sale
Square Footage 5,267 sqft
Price per Sqft $370
Subdivision Macdonald Highlands Planning Area 11
MLS Listing ID 2598596
Sold Date 09/25/24
Style Two Story
Bedrooms 5
Full Baths 5
Half Baths 1
Three Quarter Bath 1
Construction Status Good Condition,Resale
HOA Fees $528/mo
HOA Y/N Yes
Year Built 2007
Annual Tax Amount $9,916
Lot Size 0.260 Acres
Acres 0.26
Property Sub-Type Single Family Residence
Property Description
Explore this exquisite two-story home on a premium golf course view lot within the guard gated community of Macdonald Highlands. It boasts Strip Views, gleaming tile floors, neutral color palette, spacious den & versatile bonus room, perfect for an office or studio. Experience the grandeur of the living room w/ soaring ceilings and the bright great room with layered crown molding, plantation shutters, a fireplace, and expansive windows that frame the serene golf course and mountain vistas. The chef's kitchen boasts wood cabinets, SS appliances with wall ovens, tile backsplash, granite counters & island with a breakfast bar. Relax in the loft with direct balcony access and an ensuite. Sizable main suite features wood floors, balcony access & bathroom with dual vanities, a soaking tub, and a walk-in closet. Secondary bedrooms also have walk-in closets and private bathrooms. Enjoy outdoor living from your balcony or entertain in the expansive backyard with a covered patio. Don't miss it!
Location
State NV
County Clark
Zoning Single Family
Direction From 215 & Stephanie. S- Stephanie to McDonald Highlands Guard Gate. 2nd Left onto Enchanted River Drive, property will be on the left.
Interior
Interior Features Ceiling Fan(s), Window Treatments
Heating Central, Gas
Cooling Central Air, Electric
Flooring Carpet, Hardwood, Tile
Fireplaces Number 1
Fireplaces Type Gas, Great Room
Furnishings Unfurnished
Fireplace Yes
Window Features Double Pane Windows,Plantation Shutters
Appliance Built-In Electric Oven, Double Oven, Dryer, Dishwasher, Electric Range, Gas Cooktop, Disposal, Gas Water Heater, Microwave, Refrigerator, Washer
Laundry Gas Dryer Hookup, Laundry Room, Upper Level
Exterior
Exterior Feature Balcony, Courtyard, Patio
Parking Features Attached, Garage, Garage Door Opener, Inside Entrance
Garage Spaces 3.0
Fence Back Yard, Wrought Iron
Utilities Available Underground Utilities
Amenities Available Country Club, Clubhouse, Gated, Guard
View Y/N Yes
Water Access Desc Public
View City, Golf Course, Strip View
Roof Type Tile
Porch Balcony, Patio
Garage Yes
Private Pool No
Building
Lot Description Desert Landscaping, Landscaped, On Golf Course, < 1/4 Acre
Faces South
Story 2
Sewer Public Sewer
Water Public
Construction Status Good Condition,Resale
Schools
Elementary Schools Vanderburg, John C., Vanderburg, John C.
Middle Schools Miller Bob
High Schools Foothill
Others
Pets Allowed No
HOA Name MacDonald Highlands
HOA Fee Include Reserve Fund
Senior Community No
Tax ID 178-27-117-012
Ownership Single Family Residential
Acceptable Financing Cash, Conventional
Listing Terms Cash, Conventional
Financing Conventional
Read Less
Want to know what your home might be worth? Contact us for a FREE valuation!

Our team is ready to help you sell your home for the highest possible price ASAP

Copyright 2025 of the Las Vegas REALTORS®. All rights reserved.
Bought with Roger Ayala LIFE Realty District

