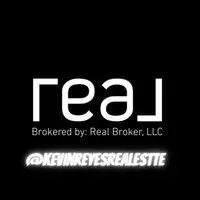$535,000
$555,000
3.6%For more information regarding the value of a property, please contact us for a free consultation.
1315 Winter Solstice AVE Henderson, NV 89014
5 Beds
3 Baths
2,284 SqFt
Key Details
Sold Price $535,000
Property Type Single Family Home
Sub Type Single Family Residence
Listing Status Sold
Purchase Type For Sale
Square Footage 2,284 sqft
Price per Sqft $234
Subdivision Emerald Valley #4-By Lewis Homes
MLS Listing ID 2596738
Sold Date 09/30/24
Style Two Story
Bedrooms 5
Full Baths 3
Construction Status Resale,Very Good Condition
HOA Fees $240
HOA Y/N Yes
Year Built 1996
Annual Tax Amount $2,154
Lot Size 6,098 Sqft
Acres 0.14
Property Sub-Type Single Family Residence
Property Description
WELCOME HOME TO THIS STUNNING 2-STORY RESIDENCE NESTLED IN THE EXCLUSIVE EMERALD VALLEY NEIGHBORHOOD OF HENDERSON. This immaculate 5-bedroom, 3-bathroom, 3 car garage haven is a testament to both elegance & modern comfort. Upon entry through double doors, you'll be greeted by soaring ceilings & a breathtaking open floor plan of the living & dining rooms. The heart of this home is the fully renovated chef's kitchen featuring an oversized granite island, espresso cabinets, stainless steel Samsung appliances & a curved glass range hood adding an elegant touch. The laundry room w/cabinets, bedroom & full bath is downstairs. The primary suite is spacious, large walk in closet & the bathroom with dual vanities is recently renovated. The 3 other bedrooms are oversized & share a fully remodeled bathroom. The backyard is an oasis offering a Swim Spa, covered patio, mature palms, 2 sheds and a firepit. This SOLAR home is not just in pristine condition; it's ready for immediate occupancy!
Location
State NV
County Clark
Zoning Single Family
Direction From I-215 EXIT STEPHANIE, TURN L ONTO STEPHANIE, R ONTO VALLEY WIND, R ONTO WARM FRONT, L ONTO WINTER SOLSTICE. HOUSE LOCATED ON THE RIGHT. 1315 WINTER SOLSTICE.
Rooms
Other Rooms Shed(s)
Interior
Interior Features Bedroom on Main Level, Ceiling Fan(s), Pot Rack, Window Treatments
Heating Central, Gas
Cooling Central Air, Electric, 2 Units
Flooring Ceramic Tile
Furnishings Unfurnished
Fireplace No
Window Features Blinds,Drapes,Window Treatments
Appliance Built-In Gas Oven, Dryer, Dishwasher, Disposal, Gas Range, Microwave, Refrigerator, Water Softener Owned, Water Purifier, Washer
Laundry Gas Dryer Hookup, Main Level, Laundry Room
Exterior
Exterior Feature Patio, Private Yard, Shed, Sprinkler/Irrigation
Parking Features Air Conditioned Garage, Attached, Garage, Garage Door Opener, Inside Entrance
Garage Spaces 3.0
Fence Block, Brick, Back Yard
Pool Above Ground
Amenities Available None
View Y/N Yes
Water Access Desc Public
View Mountain(s)
Roof Type Pitched,Tile
Porch Covered, Patio
Garage Yes
Private Pool Yes
Building
Lot Description Drip Irrigation/Bubblers, Desert Landscaping, Landscaped, < 1/4 Acre
Faces North
Story 2
Builder Name LEWIS HOME
Sewer Public Sewer
Water Public
Additional Building Shed(s)
Construction Status Resale,Very Good Condition
Schools
Elementary Schools Kesterson, Lorna, Kesterson, Lorna
Middle Schools White Thurman
High Schools Green Valley
Others
HOA Name Emerald Valley
HOA Fee Include Maintenance Grounds
Senior Community No
Tax ID 178-10-213-031
Ownership Single Family Residential
Security Features Security System Leased
Acceptable Financing Cash, Conventional, FHA, VA Loan
Listing Terms Cash, Conventional, FHA, VA Loan
Financing Conventional
Read Less
Want to know what your home might be worth? Contact us for a FREE valuation!

Our team is ready to help you sell your home for the highest possible price ASAP

Copyright 2025 of the Las Vegas REALTORS®. All rights reserved.
Bought with Stewart Carrion Signature Real Estate Group





