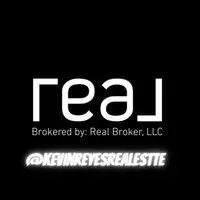$465,000
$465,000
For more information regarding the value of a property, please contact us for a free consultation.
1410 Bareback CT Henderson, NV 89014
3 Beds
3 Baths
1,759 SqFt
Key Details
Sold Price $465,000
Property Type Single Family Home
Sub Type Single Family Residence
Listing Status Sold
Purchase Type For Sale
Square Footage 1,759 sqft
Price per Sqft $264
Subdivision Whitney Ranch East
MLS Listing ID 2600611
Sold Date 09/30/24
Style Two Story
Bedrooms 3
Full Baths 1
Half Baths 1
Three Quarter Bath 1
Construction Status Good Condition,Resale
HOA Fees $20/qua
HOA Y/N Yes
Year Built 1990
Annual Tax Amount $1,787
Lot Size 5,227 Sqft
Acres 0.12
Property Sub-Type Single Family Residence
Property Description
Welcome to your dream home! Nestled in a serene cul-de-sac, this beautifully maintained 3-bedroom, 3-bathroom gem offers both comfort and luxury. Step inside to discover an inviting open floor plan. The spacious living area boasts abundant natural light, creating a warm and welcoming atmosphere. The kitchen features ample counter space, perfect for both everyday meals and entertaining guests. The true highlight of this home is the oversized backyard oasis. Dive into the sparkling, big amazing pool, or relax on the surrounding deck while enjoying your private, outdoor sanctuary. The expansive yard provides endless opportunities for recreation and relaxation, making it a perfect spot for gatherings or simply unwinding after a long day. Location couldn't be better! Enjoy the convenience of being just minutes away from shopping at the mall, dining at top-notch restaurants, and exploring nearby parks and hiking trails.
Location
State NV
County Clark
Zoning Single Family
Direction Whitney Ranch Dr & Galleria Dr, N on Whitney Ranch Dr, R on Hawkwood Rd, L on Ambusher St, L on Bareback Ct.
Interior
Interior Features Ceiling Fan(s), Window Treatments
Heating Central, Gas
Cooling Central Air, Electric, 2 Units
Flooring Carpet, Laminate, Tile
Fireplaces Number 1
Fireplaces Type Gas, Living Room
Furnishings Unfurnished
Fireplace Yes
Window Features Blinds
Appliance Dryer, Dishwasher, Disposal, Gas Range, Microwave, Refrigerator, Water Heater, Washer
Laundry Gas Dryer Hookup, Main Level, Laundry Room
Exterior
Exterior Feature Patio, Private Yard
Parking Features Attached, Garage, Private
Garage Spaces 2.0
Fence Block, Back Yard
Pool In Ground, Private
Utilities Available Underground Utilities
Water Access Desc Public
Roof Type Tile
Porch Covered, Patio
Garage Yes
Private Pool Yes
Building
Lot Description Desert Landscaping, Landscaped, Synthetic Grass, < 1/4 Acre
Faces South
Story 2
Sewer Public Sewer
Water Public
Construction Status Good Condition,Resale
Schools
Elementary Schools Treem, Harriet A., Treem, Harriet A.
Middle Schools Cortney Francis
High Schools Green Valley
Others
HOA Name Whitney Ranch
HOA Fee Include Association Management
Senior Community No
Tax ID 161-33-713-034
Acceptable Financing Cash, Conventional, FHA, VA Loan
Listing Terms Cash, Conventional, FHA, VA Loan
Financing Conventional
Read Less
Want to know what your home might be worth? Contact us for a FREE valuation!

Our team is ready to help you sell your home for the highest possible price ASAP

Copyright 2025 of the Las Vegas REALTORS®. All rights reserved.
Bought with Craig Breuer BHHS Nevada Properties





