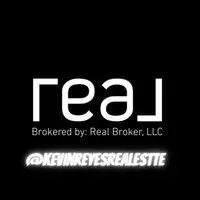$530,000
$529,500
0.1%For more information regarding the value of a property, please contact us for a free consultation.
1912 Old Mill LN Henderson, NV 89014
4 Beds
3 Baths
1,886 SqFt
Key Details
Sold Price $530,000
Property Type Single Family Home
Sub Type Single Family Residence
Listing Status Sold
Purchase Type For Sale
Square Footage 1,886 sqft
Price per Sqft $281
Subdivision Wilton Commons
MLS Listing ID 2609875
Sold Date 10/01/24
Style Two Story
Bedrooms 4
Full Baths 3
Construction Status Resale,Very Good Condition
HOA Fees $31/mo
HOA Y/N Yes
Year Built 1986
Annual Tax Amount $1,553
Lot Size 4,791 Sqft
Acres 0.11
Property Sub-Type Single Family Residence
Property Description
Seller has done a Wonderful job of making this house a Wow Home. All Newer within the past few Years. Newer R-410A HVAC system completely replaced, Master Bath Completely Remodeled, Recent Wood & Felt on Roof, Insta-Hot H20, High Efficiency Windows Throughout covered with Upgraded Shutters, High End Hardwood Flooring, Pool is 12 Yrs New, New Front Door, Aluma-Wood Covered Patio and Much more. All Appliances Included. Water Softener Owned. All Exterior Desert Landscaping Recently Completed. Full Bedroom and Bath down. New Faux Grass Side yard and Doggy Door for Pets. Storage Shelves in garage included.
Location
State NV
County Clark
Zoning Single Family
Direction Go South on Valle Verde from Warm Springs to first Right on Castana, first Left on Magnolia, first Right on Old Mill to house on Right
Interior
Interior Features Bedroom on Main Level, Ceiling Fan(s), Pot Rack, Window Treatments
Heating Central, Gas
Cooling Central Air, Electric
Flooring Hardwood
Fireplaces Number 1
Fireplaces Type Gas, Living Room
Furnishings Unfurnished
Fireplace Yes
Window Features Blinds,Double Pane Windows,Drapes,Insulated Windows,Low-Emissivity Windows,Plantation Shutters
Appliance Dryer, Disposal, Gas Range, Instant Hot Water, Microwave, Refrigerator, Water Softener Owned, Tankless Water Heater, Washer
Laundry Gas Dryer Hookup, Main Level, Laundry Room
Exterior
Exterior Feature Patio, Private Yard, Sprinkler/Irrigation
Parking Features Attached, Garage, Garage Door Opener, Inside Entrance, Open, Private
Garage Spaces 2.0
Fence Block, Back Yard
Pool In Ground, Private, Salt Water
Utilities Available Underground Utilities
Amenities Available Park
Water Access Desc Public
Roof Type Tile
Porch Covered, Patio
Garage Yes
Private Pool Yes
Building
Lot Description Sprinklers In Front, Sprinklers Timer, < 1/4 Acre
Faces South
Story 2
Sewer Public Sewer
Water Public
Construction Status Resale,Very Good Condition
Schools
Elementary Schools Mcdoniel, Estes, Mcdoniel, Estes
Middle Schools Greenspun
High Schools Green Valley
Others
HOA Name Wilton Commons
HOA Fee Include Association Management,Maintenance Grounds
Senior Community No
Tax ID 178-08-513-086
Ownership Single Family Residential
Acceptable Financing Cash, Conventional, FHA, VA Loan
Listing Terms Cash, Conventional, FHA, VA Loan
Financing Conventional
Read Less
Want to know what your home might be worth? Contact us for a FREE valuation!

Our team is ready to help you sell your home for the highest possible price ASAP

Copyright 2025 of the Las Vegas REALTORS®. All rights reserved.
Bought with Tia Roman RE/MAX Reliance





